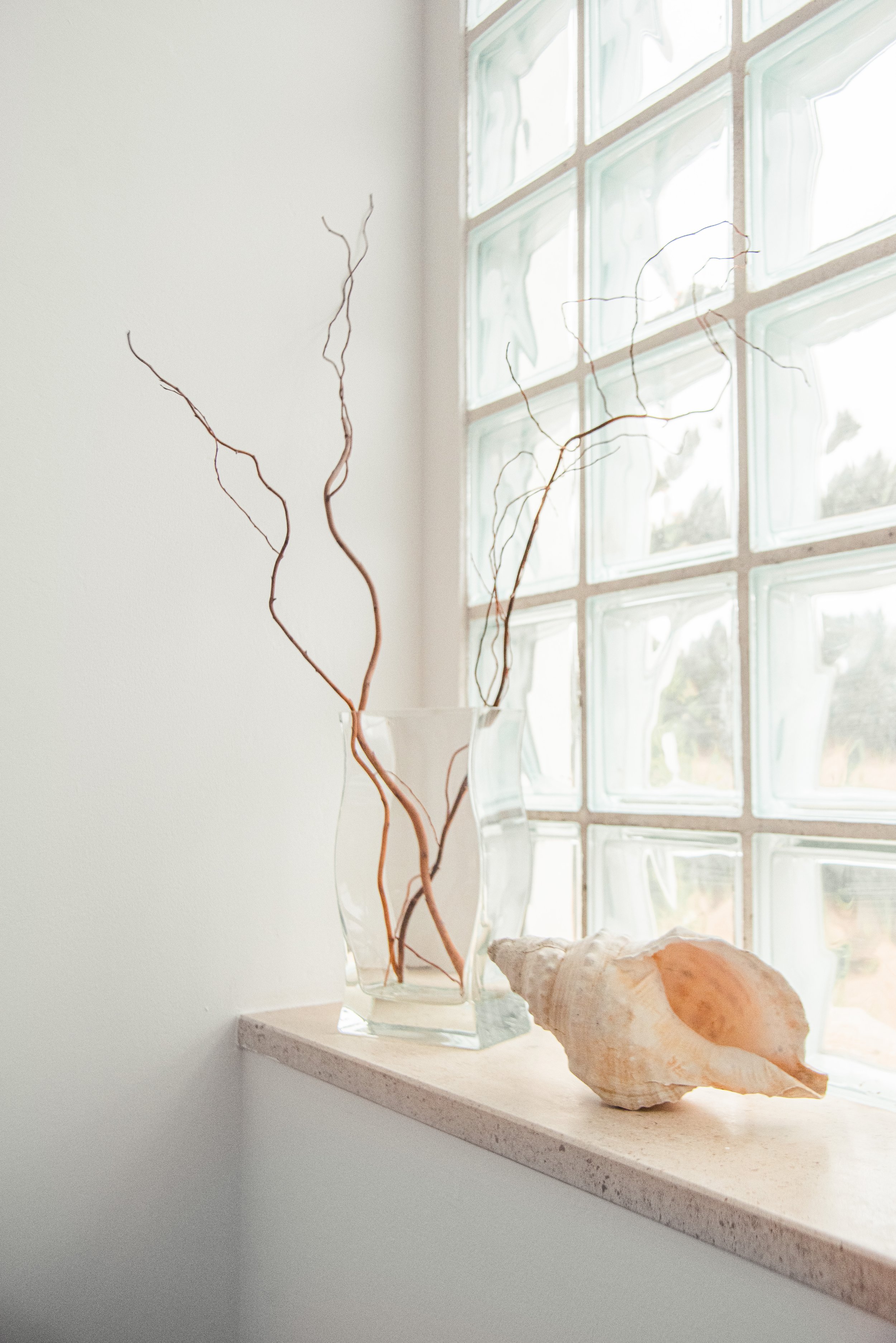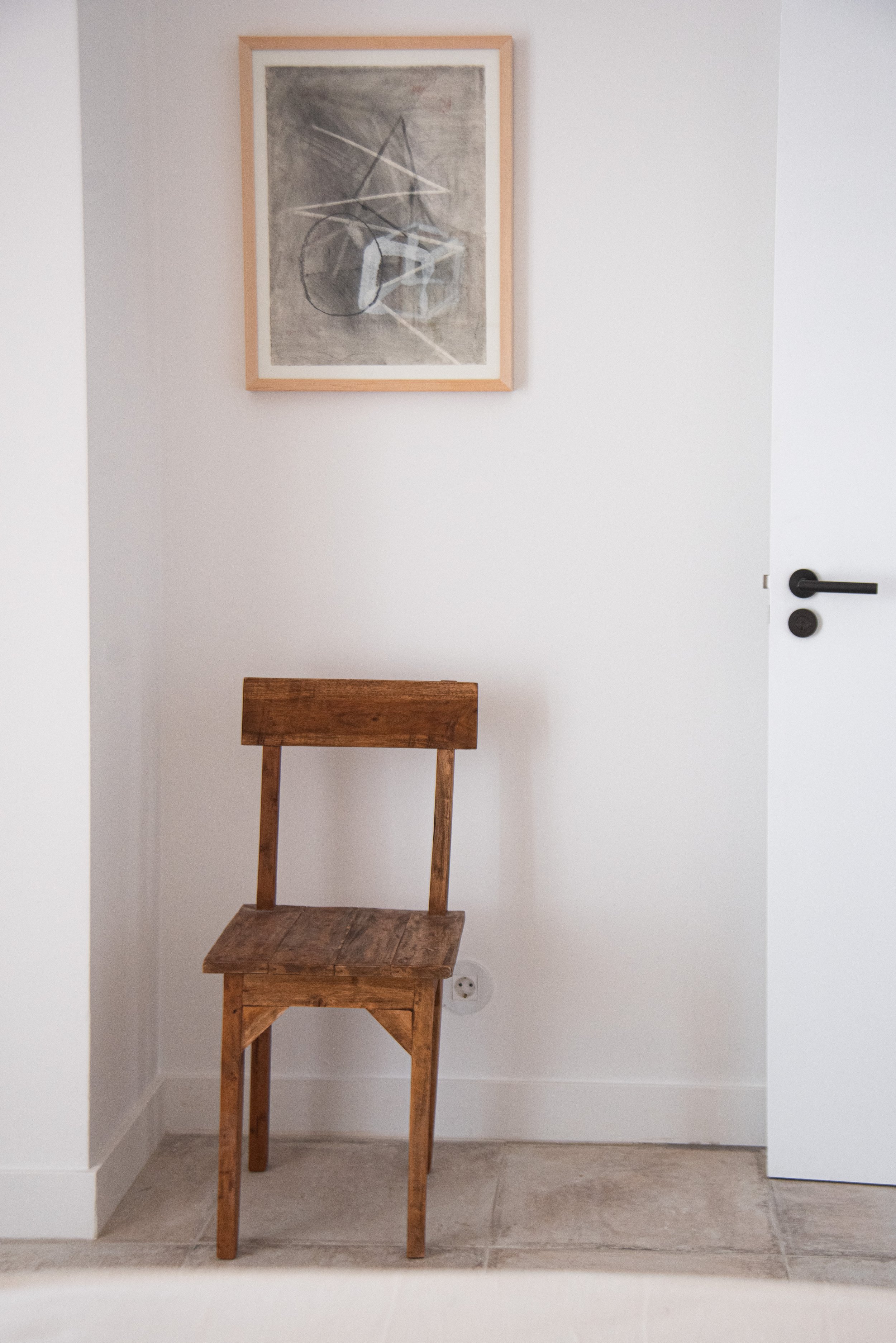Casa Almargens
Interior Design, Project Management and Styling Remodel Project located in the West Algarve for overseas clients.
Nestled amongst rolling hills and dunes, the contemporary Portuguese beach house sits peacefully just a stone's throw away from the wild Atlantic coast.
Working with local skilled makers and tradespeople while savouring Portuguese heritage was fundamental and integral in the design process of this project.
“Jade, founder of escolhido went above and beyond to not only develop a design vision for the property, but to ensure the vision was carried out. We don't live in Portugal; Jade's communication, project management skills and network of contractors was key to accomplishing a high quality remodel. It’s exceedingly rare to find someone with such excellent taste and the persistence required to get high quality work done. Jade brought fresh sensibilities that transformed the space into a dream home.”
TW
To highlight Casa Almargens inherent connection to the outdoors, natural and organic elements and materials were used for the interiors and furnishings as leading design features. The accent stone wall in the living area influenced the foundations of the colour palette and the primary materials that are repeated throughout the Casa are wood, stone, marble, iron, ceramics, cottons and linens.
A space to foster meaningful connections and explore ideas. A space to slow down and reconnect.
A mediterranean influenced fireplace and design feature takes pride of place within the space, built to be the focal point with design-led, cosy seating surrounding it. As part of the build process for the foundations, the previous kitchen stone countertops were reused to offer structure and stability.
Marble was used to create a modest mantel and a skilled brother and sister duo tile makers were commissioned to make a small selection of tiles using recycled clay for the hearth by hand. Two inspiring artists who are continuing the traditions of the family business. escolhido also designed bespoke checkered peach and cream coasters that feature throughout the Casa using the same method and makers.
A simple, yet visually stunning marble coffee table designed especially for Casa Almargens sits in front of the large contemporary sofa. With marble being a natural stone that is taken from beneath the earth’s surface and in this case sourced in Portugal it was always at the forefront of the design decisions for the property. The timeless design and durability of this table and the others designed for the Casa will live to tell many stories as they pass through owners in the future.
Above the sofa hangs an oversized screen print design using the woodcut process by James Hapke. Influenced by the location, nature, and surroundings this piece is named “Hills & Valleys”.
A space to connect and to be creative. A place to feel inspired yet calm. A space to share.
A team of talented local craftsmen created the high-end, inspired, and tactile desired finish. The combination of chestnut wood kitchen cabinets and shelves, white quartz countertops, and Portuguese ceramic tiles with accents of locally sourced ceramics and objects deeply embedded in Portuguese history were the key ingredients in this space.
Photography by Sergiy Barchuk is featured throughout the Casa. Two pieces inspired by natural elements hang gracefully above the wooden shelves holding collections of handmade crockery, ceramics, objects and glassware.
An inviting large refurbished wooden dining table with views of the rolling hills is the place to meet and share the delicious produce that Portugal has to offer. Wooden chairs surround the table with two preloved Portuguese black iron feature chairs at either end with cushions made from Vintage Hungarian grain sacks.
As sustainability continues to be at the forefront of design decisions and ensuring not to waste any leftover material, two wooden plinths were created from the spare material from the oversized pergola built on the decking.
We commissioned Lisbon-based artist to create a piece of sculptural art for the wall. Being drawn in by Krus' abstract use of materials to create texture, a brief was given to the artist to capture the surroundings of the property where the dramatic sand dunes meet rugged cliff edges while the Atlantic ocean glistens with the sun's reflection. Epoxy Resin was used to mimic the sea whilst plywood and plaster were used to recreate the rugged cliff edges and sand dunes.
Find out more on our design portfolio.
The bedrooms are adorned with handmade sturdy beds offering a grounding and soothing sensation to the space with softly draped cottons and linens offering the ingredients for a restful sleep.
This textural canvas by Portuguese artist Amidst adds warmth to the space without feeling overpowering.
Handcrafted marble bedside tables, designed by escolhido sit gracefully on either side of the bed with a couple of locally sourced earthy accents placed mindfully ensuring there is still “space” within the room. A delicate rice paper shade hangs above the bed, whilst natural white curtains drape allowing the soft light to delicately shine through throughout the day.
Fabric rests upon locally made iron curtain rods with the signature swirl finial at either end that you see replicated throughout the Casa. On the walls, you will find framed art by one of the talented artists or photographers that were commissioned for the project.
Interior Photography | Zavial Studio
Interior Styling | escolhido













